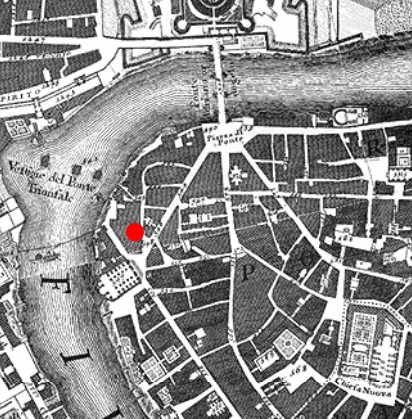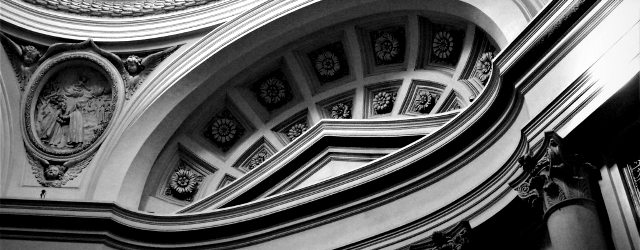
“…a monstrous heap of human bones and coffins broken into fragments lays collected in the middle of the subterraneous area, previously to being removed from the spot“. Thus in 1842 Sir George Head describes the central nave of the basilica of San Giovanni dei Fiorentini, which had been gutted as a result of work to consolidate the foundations1. In that heap of human remains there were also those of Francesco Borromini and his first mentor and distant relative Carlo Maderno near whom he had wanted to be buried. If the Ticinese Borromini (born Castelli) rested in the church wanted by Leone X Medici for the thick Roman colony of his fellow citizens, it is due to the fact that just twenty years old he had arrived in Rome in search of fortune staying with Leone Garvo (or Garovo), a relative of his mother, at the beginning of Vicolo dell’Agnello (Lamb Alley), a no longer existing place a few meters from the church2, and in that same house he would spend most of his life.
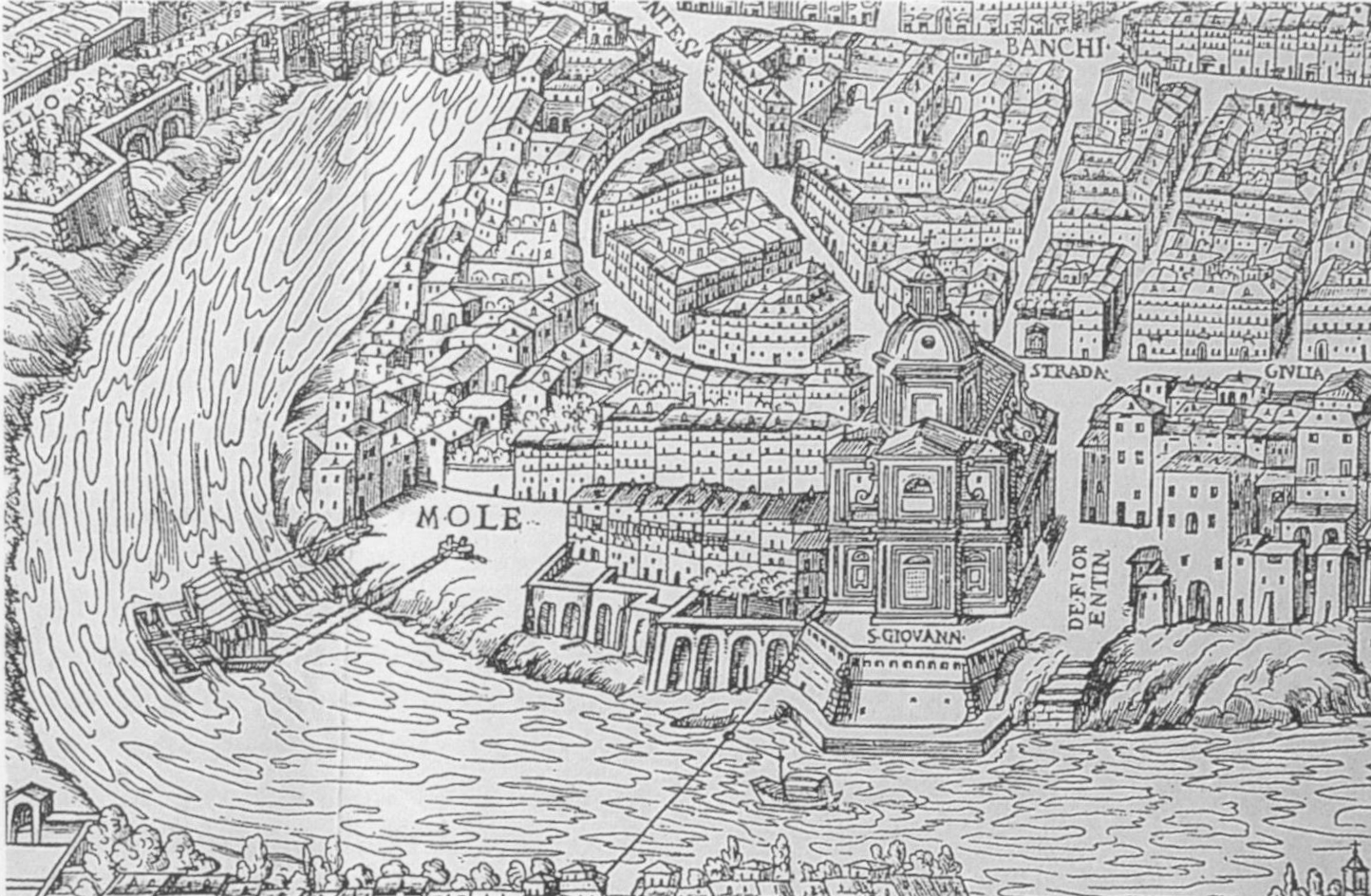 Giovanni Maggi, map of Rome, 1625. Detail of the area of San Giovanni dei Fiorentini.
Giovanni Maggi, map of Rome, 1625. Detail of the area of San Giovanni dei Fiorentini.
But the young Francesco had not been catapulted to Rome by chance. Born in 1599 in Bissone, on the lake of Lugano, following the family tradition3 little more than a child, he had been sent to Milan to learn the trade of the stonemason in the factory of the Duomo then directed by the eclectic innovator Richini. The possibility, far from remote, that in those years he also attended the courses of drawing, perspective and mathematics held by Gianandrea Biffi and Muzio Oddi to the most gifted young people would explain the technical background and security for which he distinguished himself since his first steps in Rome.
Believing evidently concluded the milanese experience, Borromini (who still signed Castelli4) in 1619 arrived in Rome. Related, though not so strictly, to the powerful Maderno (in turn nephew of the famous Domenico Fontana) then at the head of St. Peter’s fabbrica (yard), he was a full member of the colony of architects-engineers and stonemasons from Lombardy and Ticino employed in the huge construction site of Baroque Rome. The same Garvo with whom Borromini resided was a master mason of the fabbrica and a trusted man from Maderno as well as the husband of one of his granddaughters, and it was he who introduced Francesco to the old master’s entourage, at first as a simple stonemason.
Even though it is difficult to draw univocal lines of development and to affix rigid markers to separate the periods, it is nevertheless possible to identify some trends that help us to better understand the situation in which the young Borromini fits in. As already mentioned, the Rome of this first part of the seventeenth century is an enormous building site on which the ambitions of the reigning pope, of his court, of the noble classes and of a quantity of notables reverberate. In about a century the city has changed its face transforming itself from a chaotic medieval grid into a modern city. With emulation as a primary fuel, it is not difficult to understand why the innovations of about a century before have been slowly replaced by a reiteration of established models and known plants decorated with decorations mostly of Michelangelo’s matrix. From this point of view, perhaps it is not superfluous to note that for several decades the presence of architects from a purely pictorial training was becoming rarefied, to the benefit of new generations, rising from more technical environments related to other branches of construction in a sort of engineering and, to some extent, sterilization of the creative processes.
Considering only sacred building design, the spirit of the Counter-Reformation since the end of the sixteenth century has produced two lines: the one animated by oratorian pauperism5 voted to defuse “from below” the protestant iconoclasm through the recovery of early Christian models (see the restoration of Saints Nereus and Achilles) and the one, destined to quickly take over, chasing greatness and magnificence in order to mark the difference from the “enemy” as clearly as possible (in addition to demonstrating with some evidence the taste and the width of means of the principals).
More generally, and certainly not without rejects and more or less conspicuous deviations, there is an attempt to harmonize the enormous ancient heritage with a new idea of a city borrowed from the forms made “classic” by the sixteenth century to generate a symbolic flow to the rest of the world. What the Rome of the post-Tridentine popes wants to communicate is a message of unity and continuity: the church has absorbed the ancient splendors by standing as the guardian of the classical heritage declined in a fully modern sense and has full ownership to guide and represent the Western and Christian tradition. Acknowledging the incurability of the Lutheran fracture (having in fact contributed in part to making it even deeper by the faction that emerged victorious from the Tridentine Council), the curia does not spare neither money nor energy to invite the faithful to distrust imitations: true glory and true greatness are in Rome and not elsewhere, and they are its only legitimate heirs.
On August 12 1620 Leone Garvo dies accidentally falling from a scaffolding of St. Peter’s. Borromini had only been in Rome for a year, but on November 2 1621 he was already able to invest 155 scudi to take over both the deposit of material annexed to the house of the deceased relative and his share in the company that Garvo had established with his colleagues and fellow countrymen Bernardino Daria and Gerolamo Novi for marble trading. It might seem the move of an ambitious young man determined to get a foot in the door of the huge business that in those years orbited the Roman building industry while probably it is an attempt to give a formal appearance to his desire to take over from his uncle Leone in the entourage of Maderno, a sort of ticket to that world of which he strongly wanted to be part. Little interested in money (Virgilio Spada would define him as “avidissimo sempre di glorie e stacatissimo dagl’interessi”6), he was careful not to become just a stone merchant and continued to work as a carver and decorator to such an extent that there are no accounting documents for that marbles company, which lasted less than two years, while we have evidence of commissions entrusted to him by Maderno for the fabbrica of Sant’Andrea della Valle: a payment of March 13 1621 for carving four capitals and one of May 11 1623 (about the period in which the above mentioned company was dissolved) for the design of the dome lantern and the execution of the facade presentation drawings.
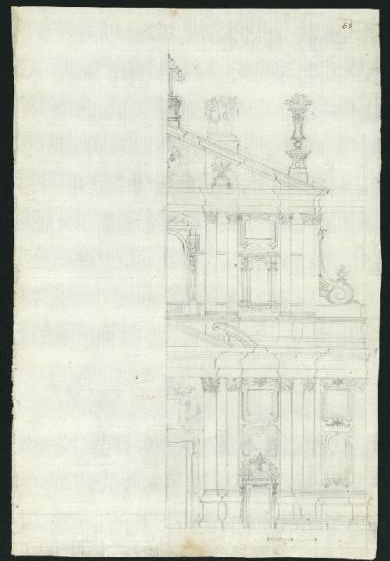 F. Borromini, project for the facade of S. Andrea della Valle
F. Borromini, project for the facade of S. Andrea della Valle
At this point Borromini is no longer a simple stonemason but he finds himself alongside the master in the role of designer and designer. G.B. Passeri, in his Lives of Painters, Sculptors and Architects (Rome 1772) says that the spark would be sparked in the construction site of St. Peter’s: “[…] in the time of breakfast and lunch, withdrawn by himself, he drew many parts of the famous temple of St. Peter [… ] the Maderni, observing the exactness and cleanliness of his drawing, wanted him to follow him, using him to bring his inventions back to cleanliness, which he hinted at with a simple sketch […] and because it remained of Francis exactly served, he took account of it not ordinarily”.
Even if Passeri abandons himself to the Vasarian fashion of the edifying anecdote, he does not go far from the truth when he affirms that Maderno had to take the young man’s ability into great consideration. The old master in fact, perhaps intuiting his uncommon qualities, will take care not to entrust Borromini with official assignments in his team of collaborators, preferring not to distract him from the finishing touches of his projects7. Borromini’s is a gamble: self-segregated in the hyperactive retrobottega maderniano under the protective wing of the master, greedily absorbs the building and design practices of the dominus of Roman architecture without exposing himself personally to the market, convinced that once that training course is over, the glory and honours will be his, but something is not going according to plan.
At the beginning of 1629 Maderno dies but when the butterfly Borromini comes out of the cocoon he discovers that the Rome that counts is looking elsewhere, towards his peer Bernini who in the meantime, strong of his fame as a sculptor and of what we would call today a much more pronounced sense of marketing, has made a name for himself and is grabbing the most prestigious commissions.
For the thirty-year-old Francesco the rival wasn’t a stranger. The two had collaborated on the canopy of Saint Peter but with Borromini in a definitely subordinate position despite the fact that he had been entrusted with the design of much of the roof. To get a sense of the disparity just think that, compared to the 250 scudi paid to Bernini, Borromini perceived only 25. The situation is repeated in the construction site of Palazzo Barberini in whose project, already completed by Maderno before his death, Borromini had actively participated. Bernini, who had taken over from Maderno and was much more a sculptor than an architect, had to use Borromini as an indispensable intermediary with the more technical aspects of the enterprise but taking care to keep him always in a hierarchically inferior position and leaving him free hand only on a few details. The isolated appreciation of Card. Francesco Barberini will not be enough to soothe the bitterness not so much for the meagreness of the compensation but for the poor consideration shown by his colleague (“I do not mind that he had the money, but I mind that he enjoys the honor of my labors”) as well as for his nonchalantly authoritarian tendencies, bitterness that shortly afterwards will turn openly into resentment, if not into real hatred, and will mark a good part of his life8.
If, as it had already happened, certain rivalries could leave traces in much more impermeable personalities, it is not difficult to imagine what outcome they could have had in the introverted, neurotic, hypochondriac and tendentially depressed soul of Francesco Borromini, characteristics that in addition to leading him, in all probability, to suicide will constantly undermine his relationships with the client.
But if the years 1633-4 are those in which this conflict explodes, they are also those in which Borromini receives a commission that will mark his professional history and that of Baroque architecture. The archistar Bernini, rising star of the Counter-Reformed grandeur, even in his apparent ubiquity, cannot face alone the bulimia of churches, cloisters and palaces that animate the Eternal City and it is in this way that a religious order perpetually on the bill and hungry for visibility decided to entrust Borromini with the construction of his small church: San Carlo alle Quattro Fontane.
Since the end of the fifteenth century and throughout the sixteenth century Rome is a buttery mass in which the popes cut straight roads in accordance with the new dogma of perspective. The narrow streets and coils inherited from the Middle Ages are badly suited both to the desires of the ideal city that permeate the urban aesthetics of the time and to the accessibility of sacred places by growing masses of pilgrims, a fundamental element of the city’s economy.
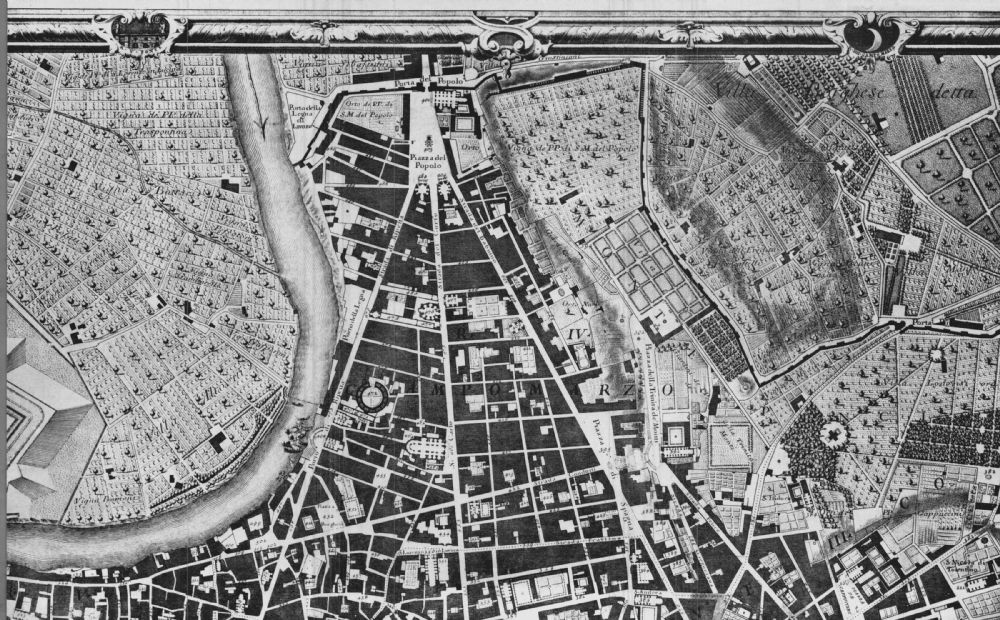 The “tridente” area in the map of G.B. Nolli, 1748 (all sheets are available here with an excellent level of detail)
The “tridente” area in the map of G.B. Nolli, 1748 (all sheets are available here with an excellent level of detail)
Starting from the restoration of the ancient Via Recta, today Via dei Coronari, by Sixtus IV to the Trident of Leo X and Clement VII to the ancestors of the Tiber riverbanks wanted by Julius II (Via Giulia and Via della Lungara) to the Via Trinitatis of Paul III, today Via Condotti, It is all a drawing of lines as straight as possible not infrequently flowing into scenic backdrops and it is in this rationalizing temperament that the Via Felice (from the pope’s first name) of Sixtus V is located, which in the 80s of the 16th century intersects the Via Pia creating the crossroads of the Four Fountains9. In 1611 the building at the south corner of the crossroads was purchased by the Order of the Holy Trinity (or of the Discalced Trinitarians, as they were commonly called), a religious congregation of Spanish origin that at the time already boasted four centuries of history but that in Rome remained substantially little known10. In this building a makeshift church dedicated to Saint Charles Borromeo was built, canonized only a year before, thus becoming the first church in Rome dedicated to the new saint, beating in time even the much more prestigious (and financially equipped) Milanese Nation that was about to begin work on the churh of San Carlo al Corso. The dedication to a saint on the crest of the wave, as well as linked to the Counter-Reformation, and the arrangement near the papal residence of the Quirinale aimed to gain greater visibility in the vast and crowded religious marketing landscape and consequently more likely to receive “limosine” and bequests in various ways by the pontiff or other prominent figures.
The guy who in 1633-34 commissioned the new version of San Carlo to Borromini is Fra Juan de la Anunciaciòn, general of the Roman detachment of the Trinitarians, confessor of Cardinal Antonio Barberini and bearer of a healthy bipolar feeling perfectly in line with the ones of the time about the magnificence of sacred buildings. The friar preacher claimed that while the religious quarters should be absolutely bare, the interior of the church should look as rich and sumptuous as possible (even “precious stone floors”) since it was not possible to exceed in splendour to show one’s love for God.
The proximity to the cardinal did not give Fra Juan the financial benefits he had hoped for, but it certainly helped Borromini. Antonio Barberini was in fact the younger brother of the already mentioned Francesco who could be counted among the very first (as well as rare) admirers of the work done by the architect in the family palace and it can be assumed that it was he who made the name to the Trinitaries for the project of the new church11.
The complex was built in three distinct phases: first (1634-5) came the wing dedicated to the refectory, dormitory and library (whose facade on the garden is now messed up by heavy eighteenth-century additions, then the cloister (1635-6) and finally the church.
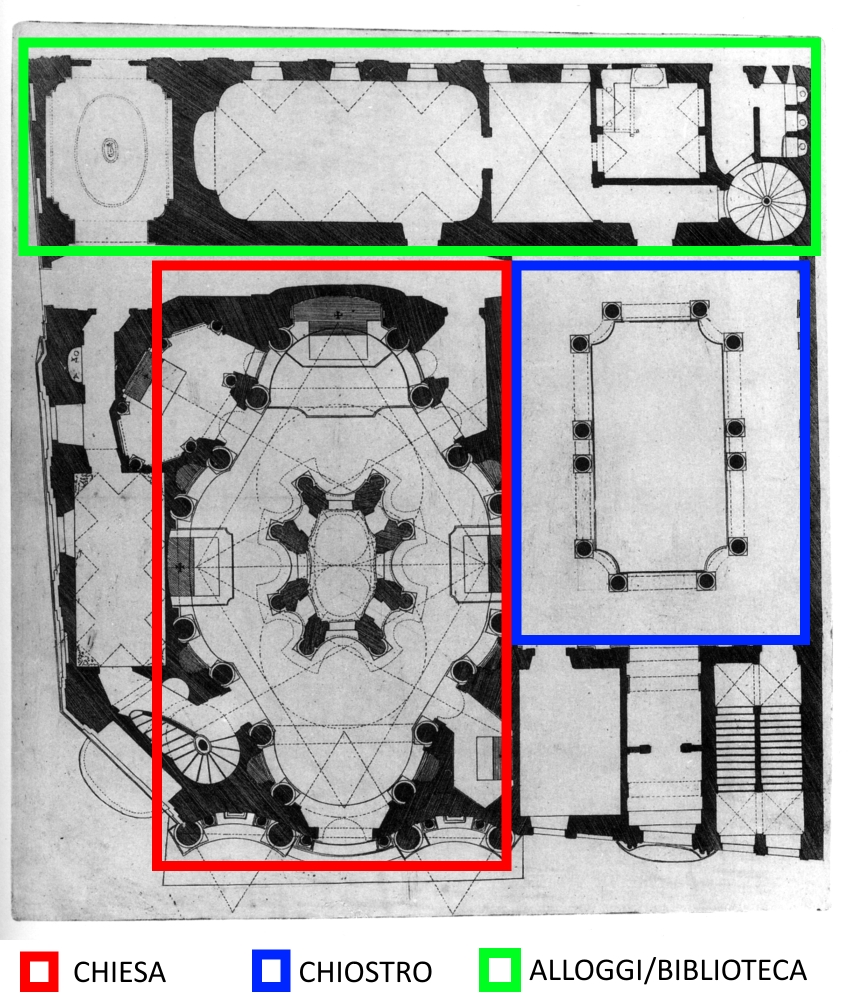 The three main sections of San Carlo: church (red), cloister (blue), housing/library (green)
The three main sections of San Carlo: church (red), cloister (blue), housing/library (green)
If the “quarto”, as the dormitory wing was called, did not pose particular problems from an engineering and stylistic point of view, one can certainly not say the same about the cloister and the church where the narrowness of the spaces will force Borromini to give his best.
The cloister is a small jewel of harmony, a real shred of Lombardy transplanted to Rome, whose main model seems to be in the Cour d’Honneur of the Brera Palace in Milan, at the time not yet materially realized but of which Borromini must have seen the drawings during his apprenticeship with Richini, in turn derived from that of the Borromeo College in Pavia conceived by Pellegrino Tibaldi.
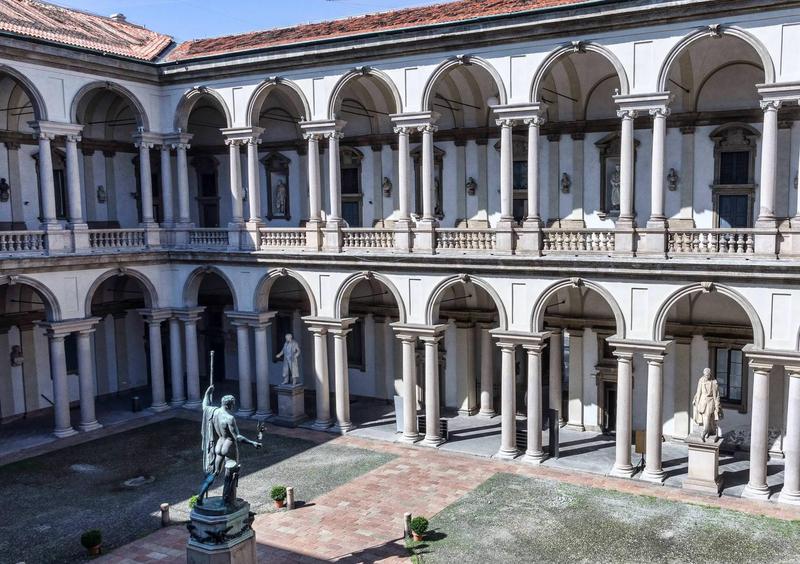 The Cour d’Honneur in Brera Palace, Milan
The Cour d’Honneur in Brera Palace, Milan
If the twin columns with an arch separating one pair from the other (or venetian windows) are a tribute to the Lombard style firmly embedded in its imprinting, the stroke of genius of the corners negation is pure Borrominian brand. The stratagem, which in a larger picture would probably have gone unnoticed, in the minute space of the cloister gives the whole a fluid appearance accentuated by the back and more rigorous projection of the columns on the walls in the form of pilasters.
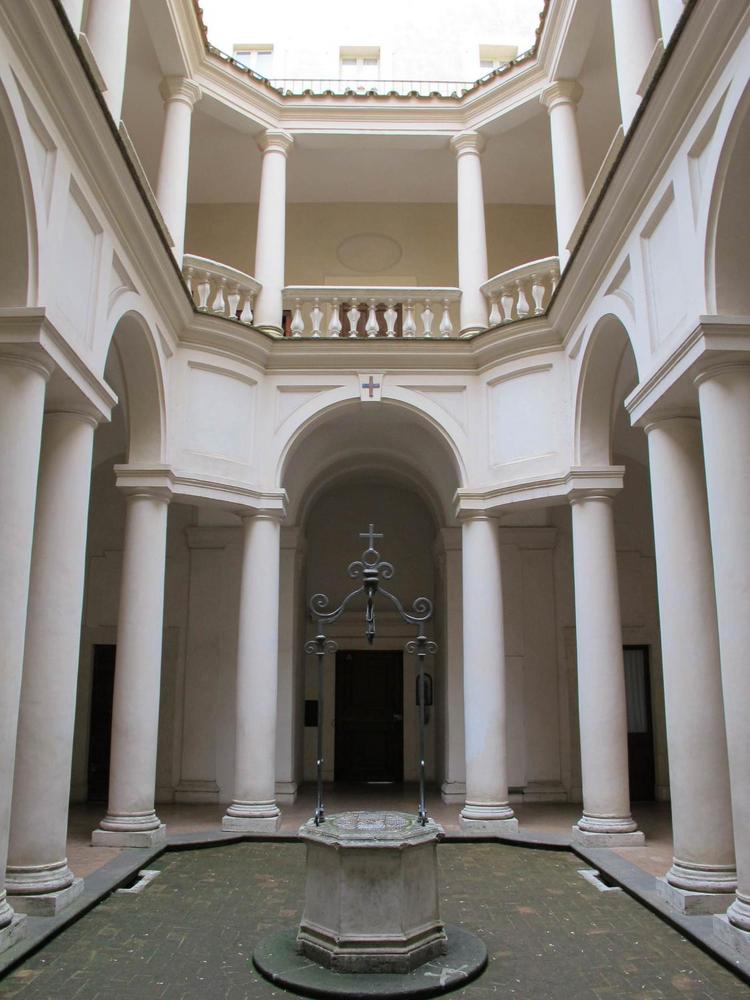 The cloister of San Carlo alle Quattro Fontane
The cloister of San Carlo alle Quattro Fontane
The simplicity and cleanliness of the colonnade are given to a tuscan order reduced to a minimum that in the loggia is transformed into octagonal capitals while the balustrade resumes a Michelangelo’s model ingeniously revisiting it through the alternation of the upturned bulges that ensures, in addition to a particular rhythm, greater visibility between the two levels.
Borromini’s maniacality and dedication, who continuously modified and developed his ideas even during the work with a spasmodic attention to every detail, are well exemplified by the studies for the wrought iron arch intended to support the pulley of the well, an element at first sight less than secondary but which he had nevertheless wanted to take care of personally and without saving energy.
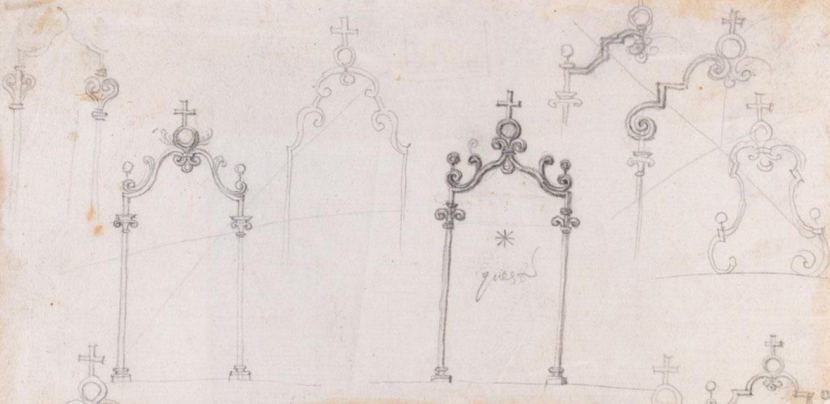
But if the cloister closely resembles Lombard models of a little earlier, albeit declined in a new way, in the church Borromini tries a more daring operation: to give life to its many ideal models in a new form with a hitherto unknown plasticity, all in a space so cramped as to be contained within one of the pillars of St. Peter.
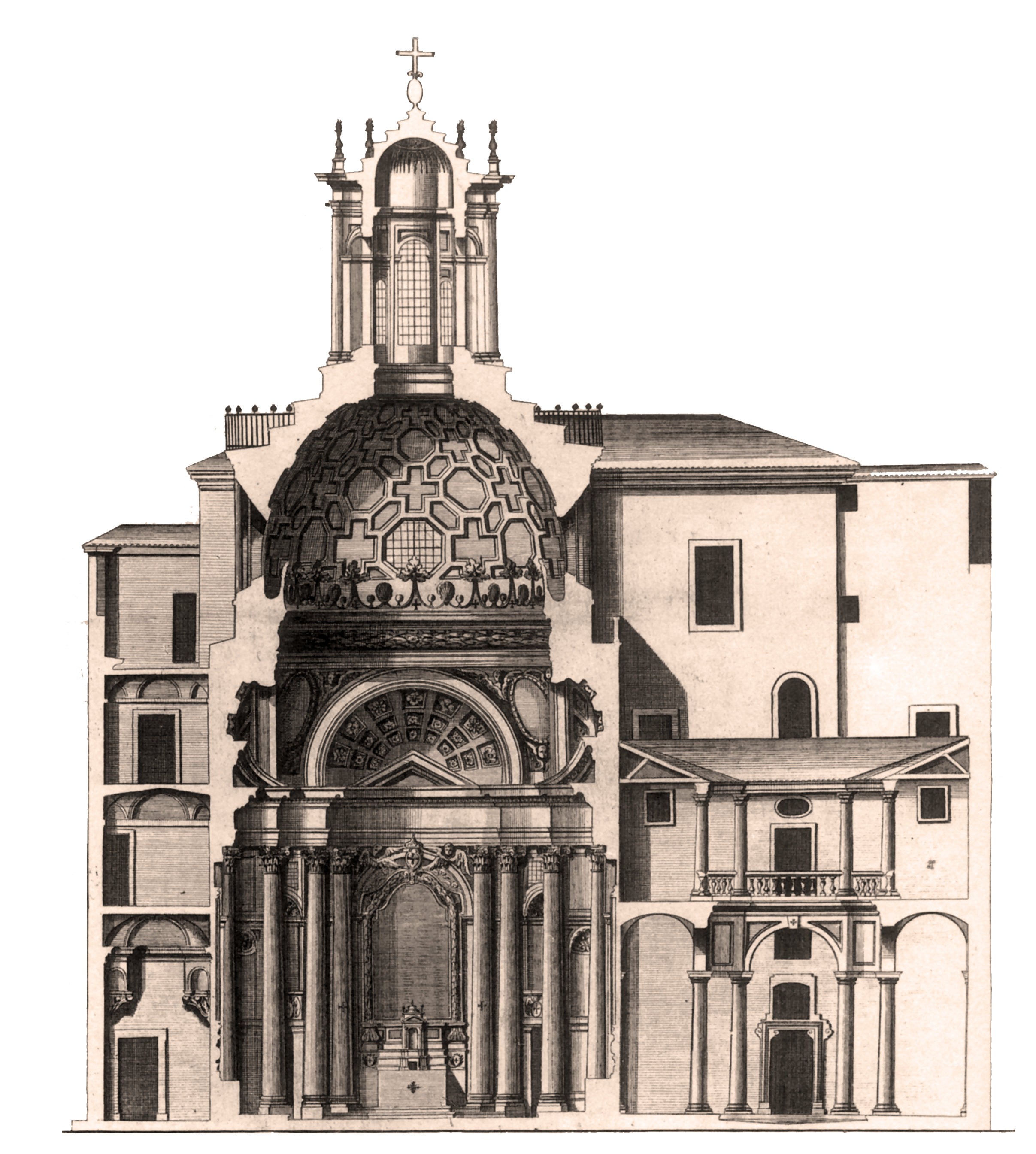
The plant, originally rectangular, in the course of work it becomes a Greek cross with an elongated longitudinal arm and becomes richer and softer until it settles on an oval combination of circles and equilateral triangles (“Three and one at the same time” Borromini notes in the margin of a drawing) that multiply into hexagons and octagons. reverberated on the vault of the dome in a fascinating and complex game of cross-references12.
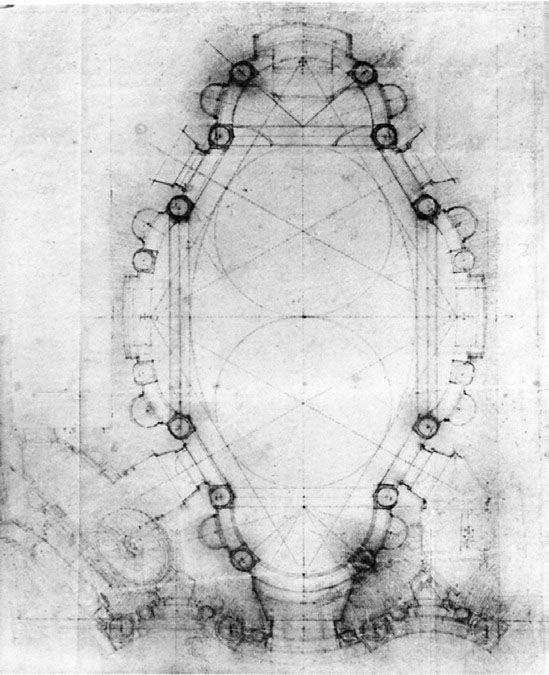 Plant of the church
Plant of the church
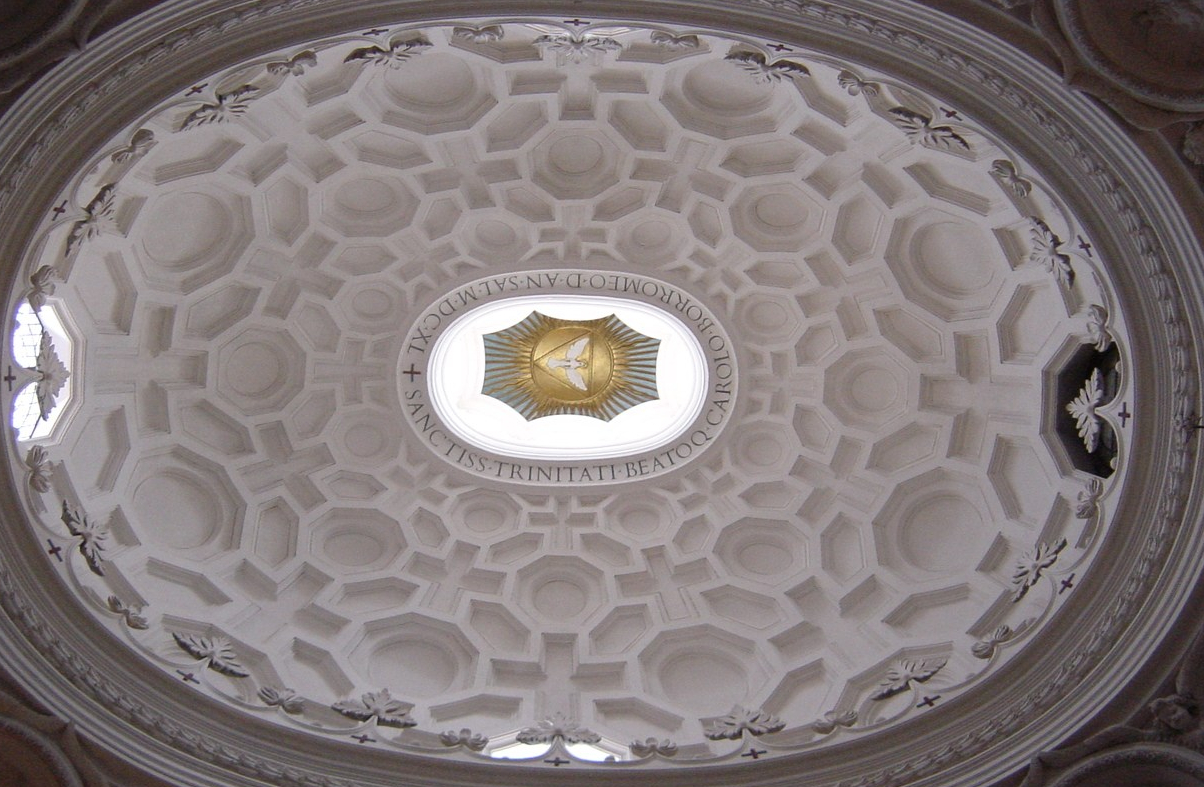 The inside of the dome
The inside of the dome
The four pillars of the crossing are lightened, perforated by doors, niches and windows, and interspersed with a continuous alternation of concave and convex spaces further enlivened by the different height of some of the niches, while an optical illusion helps to make the niches at the ends of the major axis seem deeper. The eye flows over the surfaces like a hand caressing a body, without interruption both horizontally and vertically, stimulated to follow the elastic rhythm of lines and columns and everything is soft, organic, dynamic. The light from the lantern falls on the whole and helps to unify the lines and provide the viewer’s eye with new reference points to follow in an incessant motion.
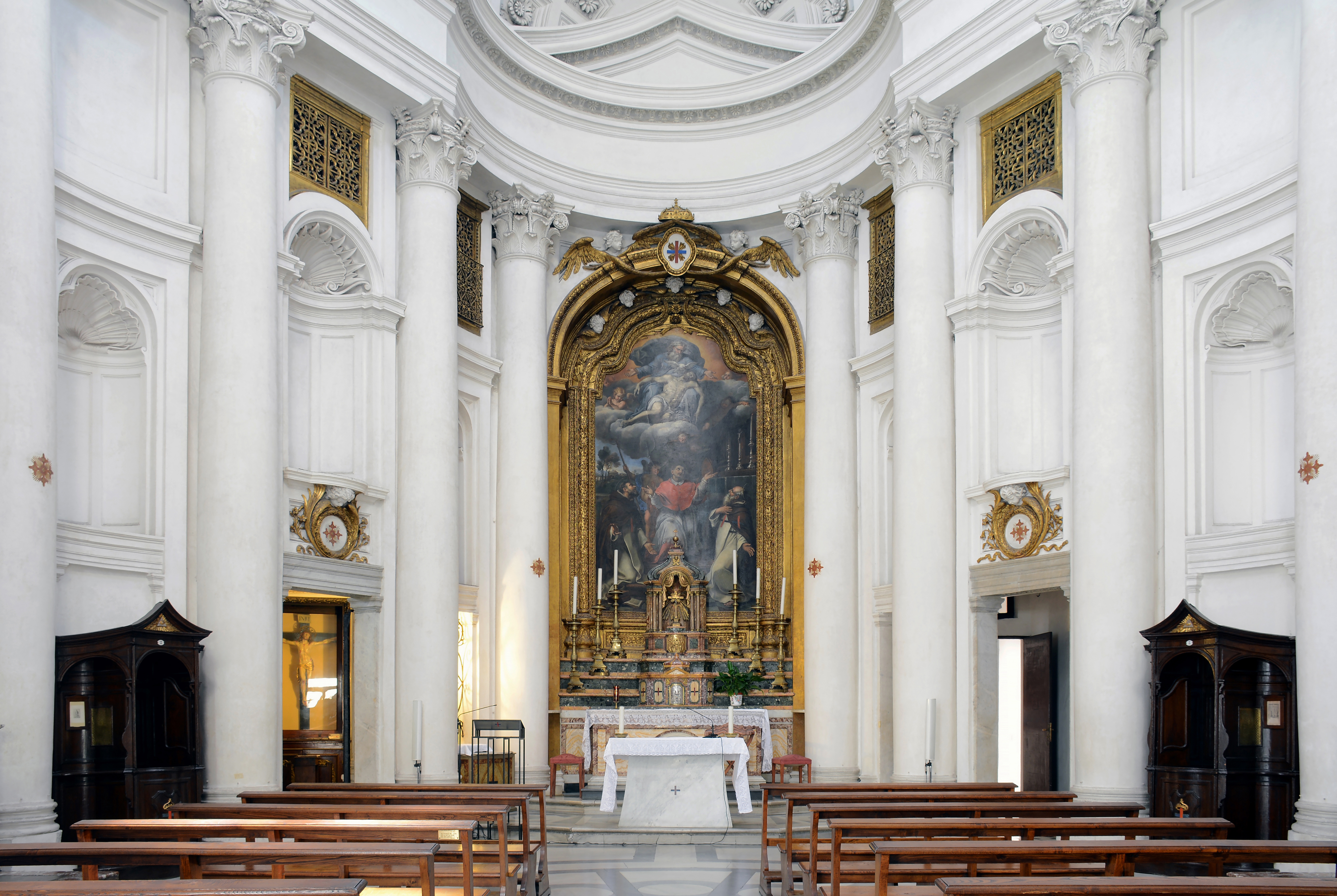 Interior of the church
Interior of the church
If in the soul of the Baroque, in addition to splendour and grandeur, the idea of the movement is intimately nested, San Carlo undoubtedly constitutes one of its archetypes.
It is also noteworthy that at the dawn of an era of imposing decorative superstructures, Borromini achieved this extraordinary result with simple materials and without resorting to excessively invasive apparatus.
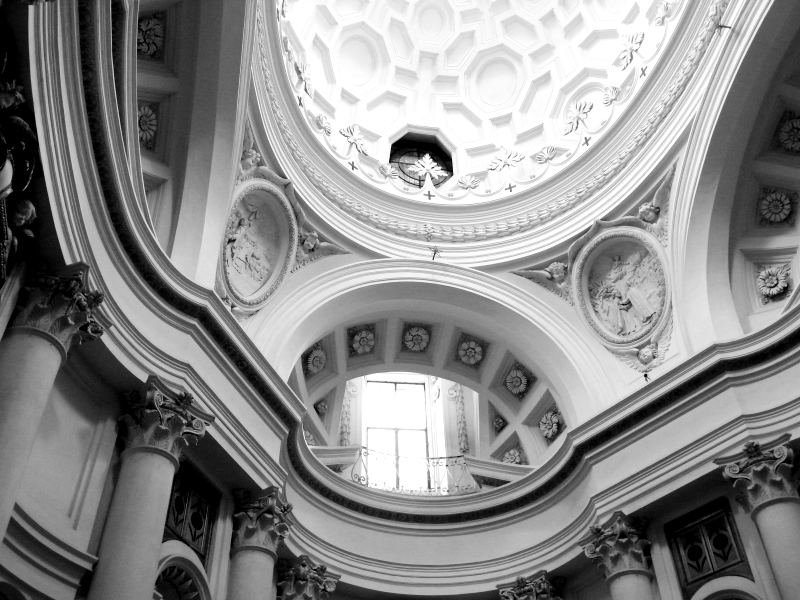
Wanting at all costs to bring Borromini’s intuition back to a single known model, one shouldn’t fall far from the truth by returning once again to Lombardy, to the Basilica of San Lorenzo Maggiore in Milan with its curious mix of mannerism and medieval palatine architecture and its pillars populated by niches and portals alternating with chapels.
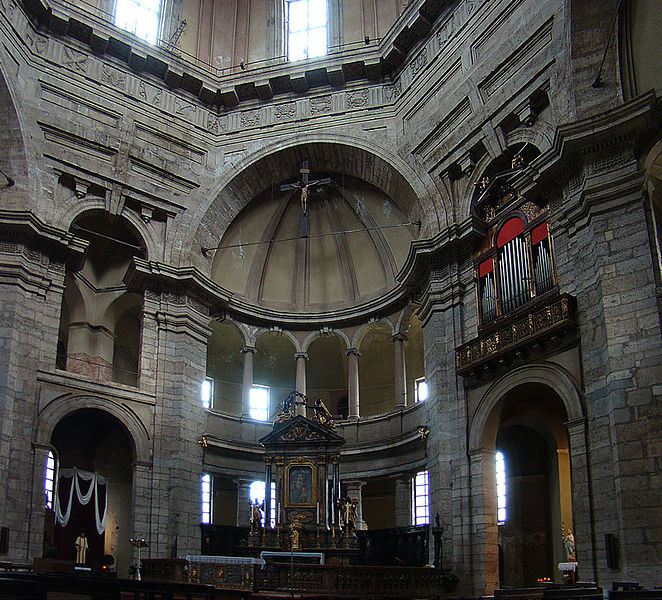 San Lorenzo Maggiore, Milan
San Lorenzo Maggiore, Milan
In accordance with the name of the commissioners, the whole church is full of Trinitarian symbolism: “Each pillar has three niches and each niche has three overlapping shells that in the side niches assume a clover configuration. The niche with the hand washer in the sacristy is decorated with three intertwined rings. The gates of the side chapels have three compartments each and three flowers bloom from the abstract wrought iron plants. Three angels hover from each plume, groups of three oak leaves revolve around the attack of the dome, the Holy Spirit inside the lantern descends into a triangle” (AA.VV., Borromini e l’universo barocco, Electa, 2000).
The same dynamism is reflected in the sinusoidal design of the facade, which appears to be crossed by a wave and conveys the mystery and beauty of the interior to the outside.
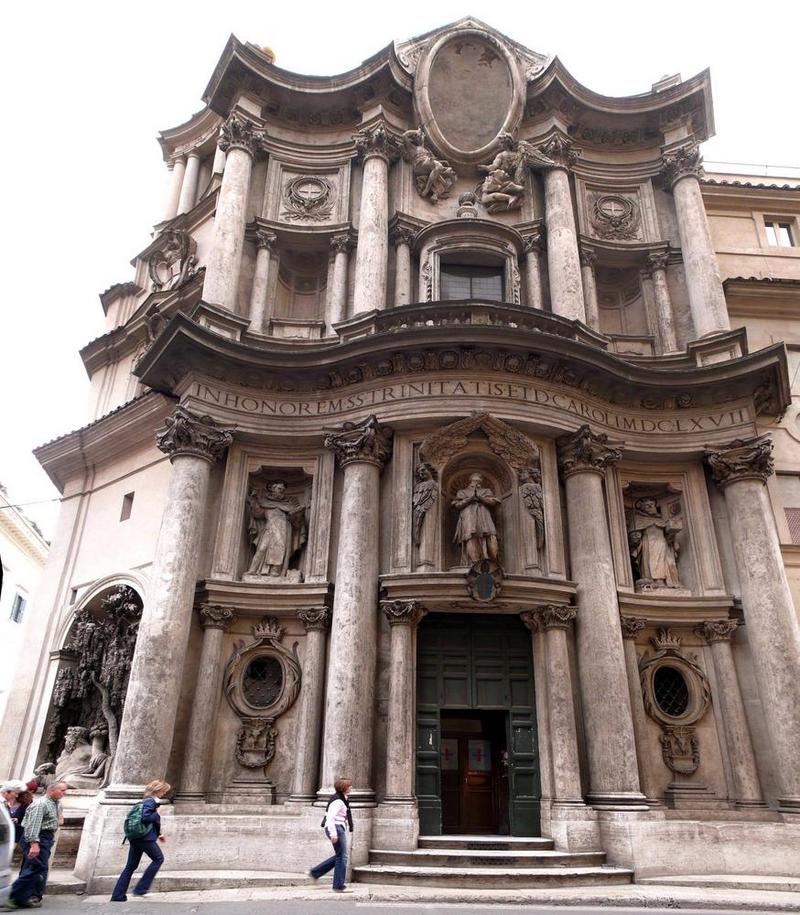
The constant shortage of funds will force the Trinitarians to postpone its realization for decades: the first drawings date back to 1637 but for the beginning of the works it will be necessary to wait until 1665 and its creator will never see it finished. When Borromini took his own life, in August 1667, the construction of the facade had arrived only up to the first cornice and the four plinths above. The upper part was completed by his nephew Bernardo in the following years.
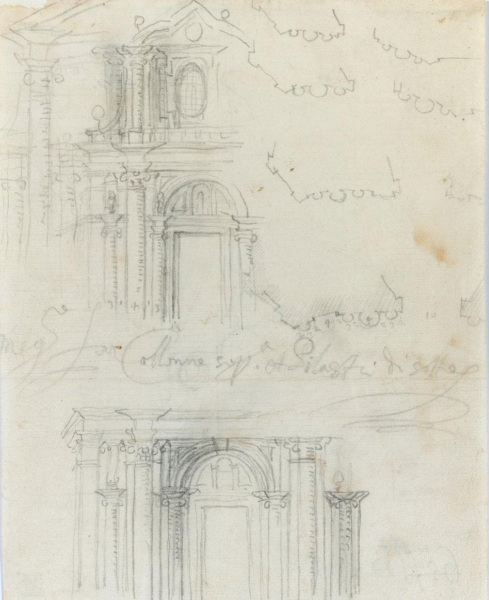 Early sketch for the facade
Early sketch for the facade
Only one important patron had come forward during this time: the Marquis of Castel Rodrigo, a Portuguese nobleman who held a diplomatic office in Rome on behalf of Philip IV. The Marquis had already subsidized the upper wing of the convent and promised a large sum (25,000 scudi) for a sumptuous marble facade, but when, in 1640, Portugal rebelled against Spanish rule, he was urgently recalled to his homeland without following his munificent intentions. In the end, San Carlo was completed through loans, legacies of pious women and unpaid debts to creditors.
The career of Francesco Borromini will continue between ups and downs producing other masterpieces such as Sant’Ivo alla Sapienza, The Oratory of the Philippines, the Chapel of the Three Kings (with his famous and ferocious exchange of marble outrages with the enemy of all time, Bernini) or St. Agnes, but for him nothing will ever be easy until the neurosis and depression have finally overcome it.
What remains is the work of a genius capable of bringing together Michelangelo, Gothic, classical antiquity and Lombard Mannerism, distilling a new, living and pulsating language that, in the end, has changed architecture and reshaped a part of our visual imagination.
- The work had become necessary due to the infiltration of water from the Tiber which had caused hollows in the paving and threatened the static nature of the church. With an attitude that would not be disfigured in the chronicles of today’s mischief, the Florentine architect Gaspare Salvi, responsible for the construction site, gutted the ancient paving and filled the underground rooms with filling material scattering the remains of the buried. In addition, despite the fact that he had undertaken to lay the new floor while maintaining at least the old scheme of the tombstones, he heavily altered the latter, also making them replace the slabs in poor condition (even with transcription errors compared to the original as in the case of Maderno) and cut to size those that did not fit the new scheme. A few years later Vincenzo Forcella in his Iscrizione delle chiese e altri edifici di Roma will not hesitate to define Salvi’s work as “vandalism”
- If from the facade of San Giovanni dei Fiorentini you look to the left you’ll see a sort of unfinished wall: that’s where the alley and the architect’s house-studio began, all razed to the ground by the nineteenth-century new town planning.
- Giovanni Domenico Castelli, Francesco’s father, was employed as master builder in the service of Fabio Visconti Borromeo, son of the patron Pirro, creator of the Villa Visconti Borromeo in Lainate
- The question of the surname Borromini, that Francesco began to use regularly only from 1628-9, is still debated. According to some it derives from Pietro Brumino that his paternal grandmother married in second marriage (also Francesco’s father was nicknamed “Bormino”), according to others from his origin from one of the Swiss Catholic cantons then called Lega Borromea (from the tireless work of repression of Reformation carried out by Cardinal Carlo Borromeo) whose inhabitants were defined “Borromini”. Whatever its origin, he almost certainly began to use it to distinguish himself from the numerous Castelli evidently present in the sector, one of which was his colleague employed by Maderno
- The same environment from which most of Caravaggio’s clients came
- “always greedy for glory and uninterested in money”
- Together with the acknowledgement of Borromini’s ability, it must be said that Maderno had accumulated an overwhelming amount of public and private commissions as well as various public offices in the employ of the curia from which the need to delegate a part of the work
- Hatred for something else reciprocated even if it seems that Bernini, even though he did not esteem him humanly, respected his talent to the point of confessing to Mons. Virgilio Spada, friend and protector of Borromini, that of his colleagues/rivals “only Borromino meant this profession”
- The construction of the four fountains was requested to the owners of the surrounding villas in exchange for the use of water. The water supply and some tax exemptions led in a short time to an intense settlement activity in the area
- The mission of the Trinitarians consisted in the payment of ransoms for the liberation of Christians taken prisoner by the Moors. Their most famous beneficiary was Cervantes, a prisoner in Tunis from 1575 to 1579, who wanted to be buried in their church in Madrid as a sign of gratitude
- Among the witnesses present at the signing of the contract capitulate between the Trinitaries and the workers there is Luciano Fabiani, chamber helper and trusted man of Cardinal Francesco. It may be interesting to note that the master builders were almost all Ticinese like Borromini, mostly from Vico Morcote and Riva San Vitale
- An exhaustive and fascinating reconstruction of the state of the art about the hypothesis on the plant genesis can be found in Practical and Symbolic Geometry in Borromini’s San Carlo alle Quattro Fontane, Journal of Society of Architectural Historians, 2013, pp. 555-583 (free download here)
